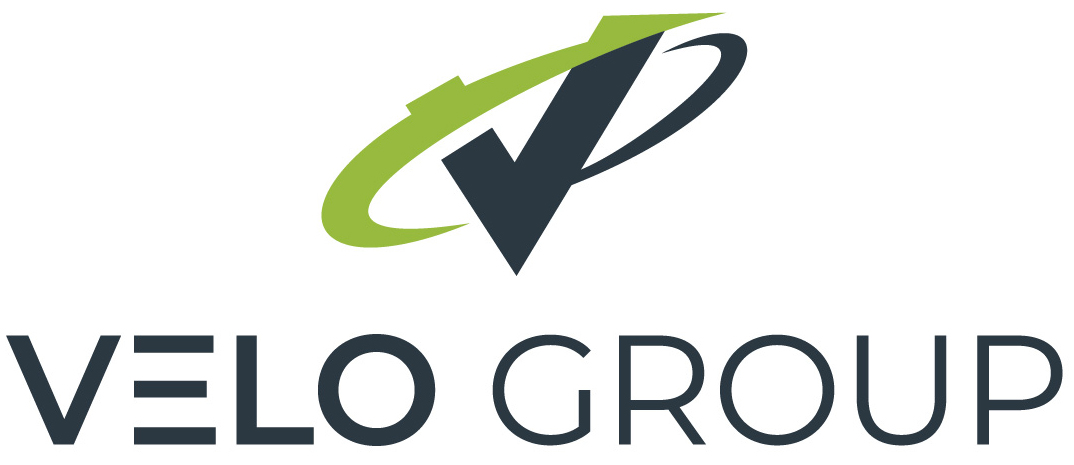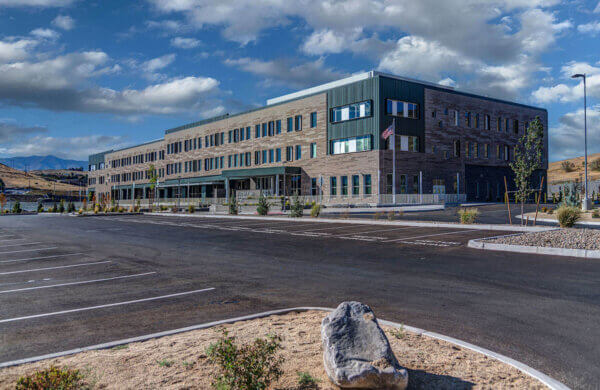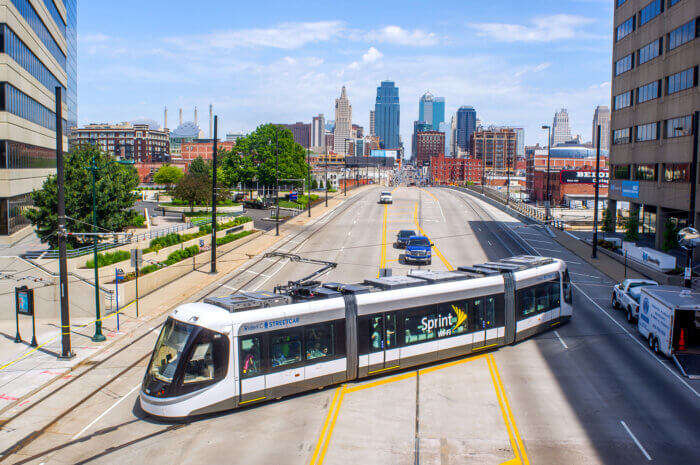Project info
- Case Studies
Washoe County School District
Clark/Sullivan Construction
H+K Architects & Cunningham Group

Project Description
Sparks, Nevada
The successful construction of the New Procter R. Hug High School was the result of a collaborative construction partnering approach that united the Washoe County School District, design professionals, contractors, and multiple third-party entities. Together, they navigated evolving scope, schedule, and site challenges with a shared commitment to excellence.
Located on the former 84-acre Wildcreek Golf Course, the 298,000-square-foot high school replacement project is the district’s first new campus in over 15 years and was designed to serve approximately 2,500 students. This STEM-focused facility includes more than 42 modern classrooms, state-of-the-art science labs, a culinary instruction kitchen, a 435-seat performing arts center, two gymnasiums, and multiple athletic fields.
Sustainability was a core priority, with features including a geothermal heating and cooling system, high-efficiency lighting, and reclaimed water used for landscaping. Unique site conditions required rerouting the century-old Orr Ditch through an underground siphon, while offsite improvements enhanced community access and safety.
Although an expanded project scope nearly doubled the original $85 million budget to $165 million, the school was completed ahead of schedule in June 2022 and under budget, achieving more than $12 million in savings while maintaining safety and quality standards.
Partnering Approach
Construction partnering was a cornerstone of the project’s success. From the conceptual design phase in 2017, the project team embraced a structured, facilitated partnering process. This included seven formal sessions aimed at aligning stakeholders, proactively addressing potential challenges, and enabling timely, informed decision-making.
Setting the project on track for success, partnering fostered unified preconstruction planning as the project scope expanded. It allowed all parties to collaboratively reassess budgets, schedules, and priorities—ensuring core program elements were maintained while enhancing overall project value.
Partnering also elevated the team’s collective mindset. It encouraged proactive problem-solving, flexibility, and full stakeholder engagement—going beyond “the way things have always been done.” The process fostered resilience in the face of adversity, strengthened team cohesion, and created a shared sense of purpose that drove the project forward.
The result was a high-performing, sustainable educational facility that exceeded expectations and will serve as a model for future school construction projects.
Partnering Results
- Completed ahead of schedule and under budget
- Streamlined communication and teamwork
- Enhanced construction and public safety
- Maintained progress through the COVID-19 pandemic
- Fostered innovation and creative problem-solving
- Strong focus on quality and long-term value
- Positive media coverage
- Widespread public gratitude and community pride
Project Notes
- Budget Savings: Over $12 million
- Square Footage: 298,000 sq. ft.
- Delivery Method: Construction Manager at Risk (CMAR)
- Student Capacity: 2,500 students
- Groundbreaking: November 2019
- Opening: August 2022
Awards
AGC of Nevada Pinnacle Award for Contractor’s Excellence
ENR Southwest 2023 Best K-12 Project
Related article: CLICK HERE
Topping Out Video: CLICK HERE




