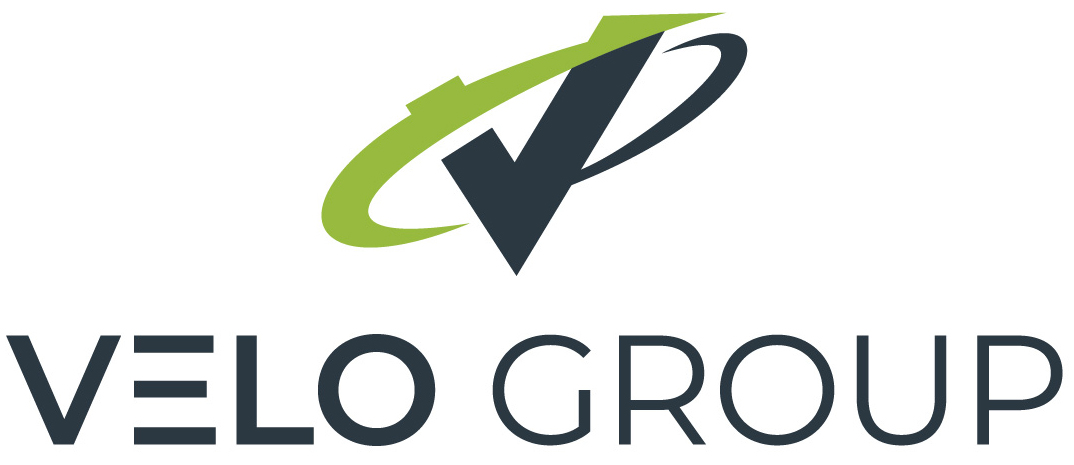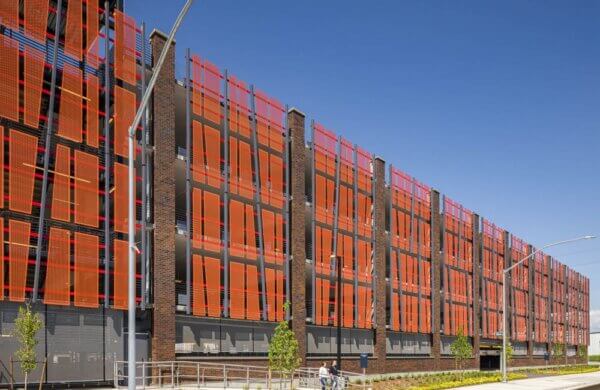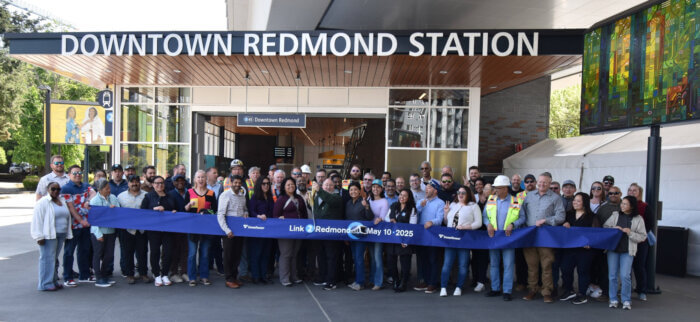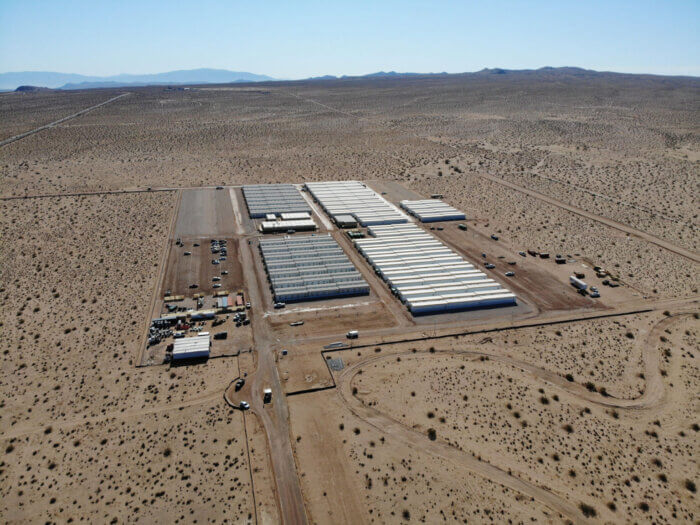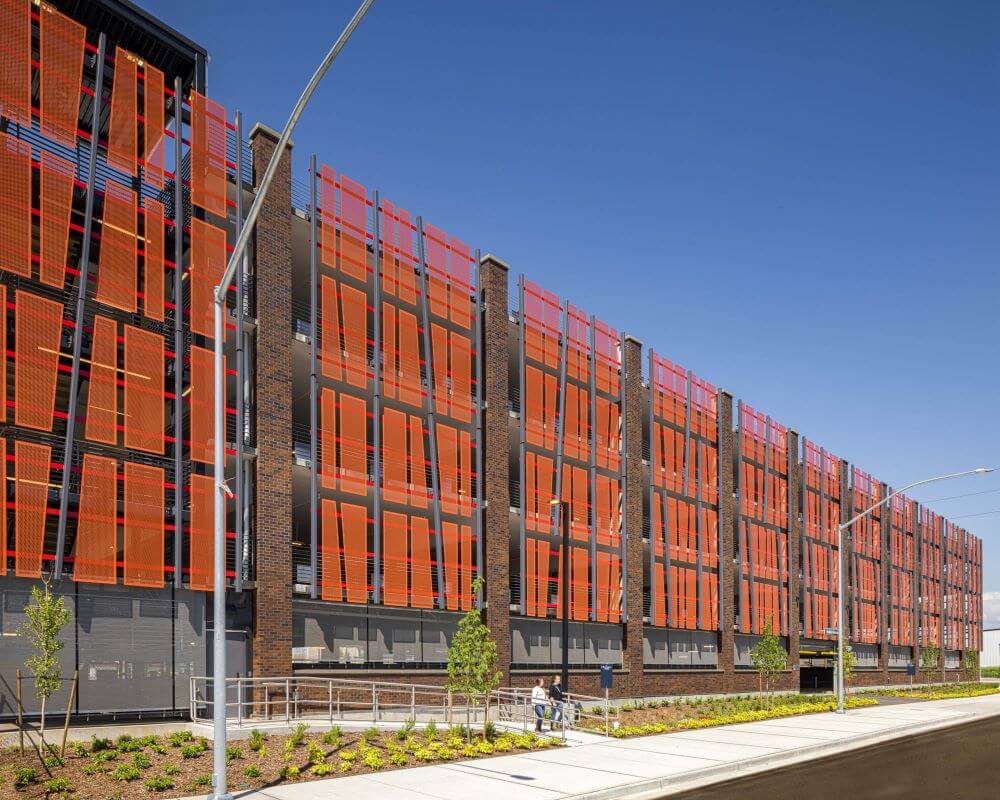
Project Description
Puyallup, WA
Built to provide much-needed parking for Puyallup Sounder line station riders, as well as improved bike and pedestrian access, the Puyallup Station Parking Garage project entailed construction of a new, five-level, 510-space parking structure and expanded the existing surface parking spaces to accommodate 167 cars. Further work included a new pedestrian bridge connecting to the third level of the garage, traffic signalization, and multiple left and right-turn pocket lanes.
To reflect the combined vision of Sound Transit and the City of Puyallup, the design-build team successfully partnered to create a functional and durable facility designed to honor the Native Steilcoom, Muckleshoot, Puyallup and Yakima tribes as well as convey Puyallup’s rich history as one of Washington State’s oldest settlements. The structure is comprised of reinforced concrete columns, post-tensioned beams and floor decks supporting long-term use by Sound Transit patrons.
The project required close collaboration with multiple third-party stakeholders, one of which included BNSF Railway to mitigate any impact on the active adjacent rail line. The team also worked closely with Puyallup High School and nearby businesses to ensure they remained operational throughout construction. Further community outreach efforts included the creation of an online open house for the public to learn about construction impacts, building designs and improvements to local intersections around the station.
Built during the COVID-19 pandemic, the large-scale infrastructure project was not without challenges. Labor and supply chain issues as well as a concrete-mixer driver strike exacerbated the unprecedented circumstances.
Proactively, the team established a formal Construction Partnering program early on, creating a unified team culture committed to the project’s success from the get-go. During the initial partnering session, the team set partnership goals related to construction safety, SBE & DBE participation, schedule, submittals, quality, environmental, budget and public safety. They also established a communication protocol and discussed key processes for achieving their goals at the initial and follow-up partnering sessions.
When the COVID-19 pandemic struck, the team was prepared to tackle the challenges head-on, quickly pivoting with remote partnering sessions and adjusting partnership goals to help ensure the health and safety of essential workers. They also set a new goal to not let COVID define the project nor use it as an excuse for following through on commitments.
Collaboration was always a top priority for the team and as such, positive examples were highlighted during partnering meetings. Personal commitments were also established and tracked at each meeting, fostering clear direction and accountability for key tasks. To recognize individuals exhibiting partnering excellence, a Partnering Awards was given out to the chosen recipient at each partnering session.
Partnering Results
- Enhanced safety
- Streamlined collaboration with third-party stakeholders
- Fostered community outreach
- Enhanced communication
- Established clear expectations
- Facilitated team building activities
- Identified project-specific goals
- Helped mitigate challenges and resolve issues
Project Notes
- 26-month duration
- 171,000 square feet
- 510 parking stalls
- $46 Million
- Delivery Method: Design-Build
- Completion Date: April 2022
