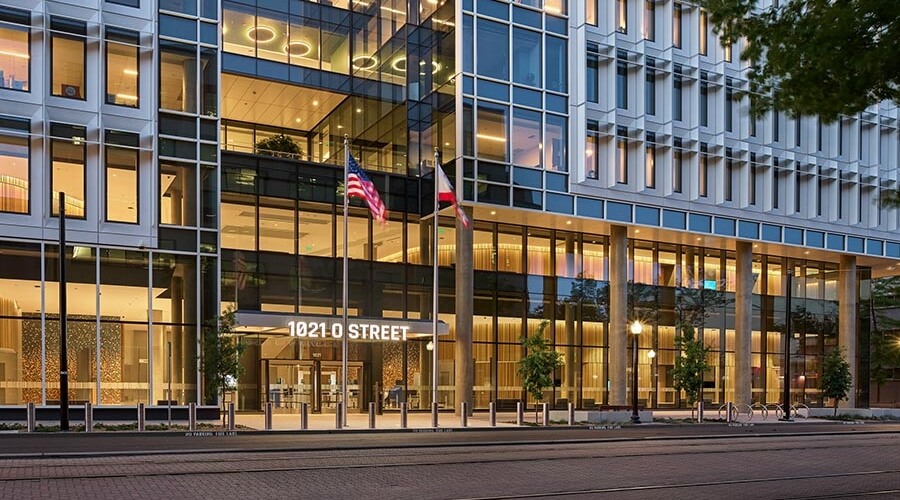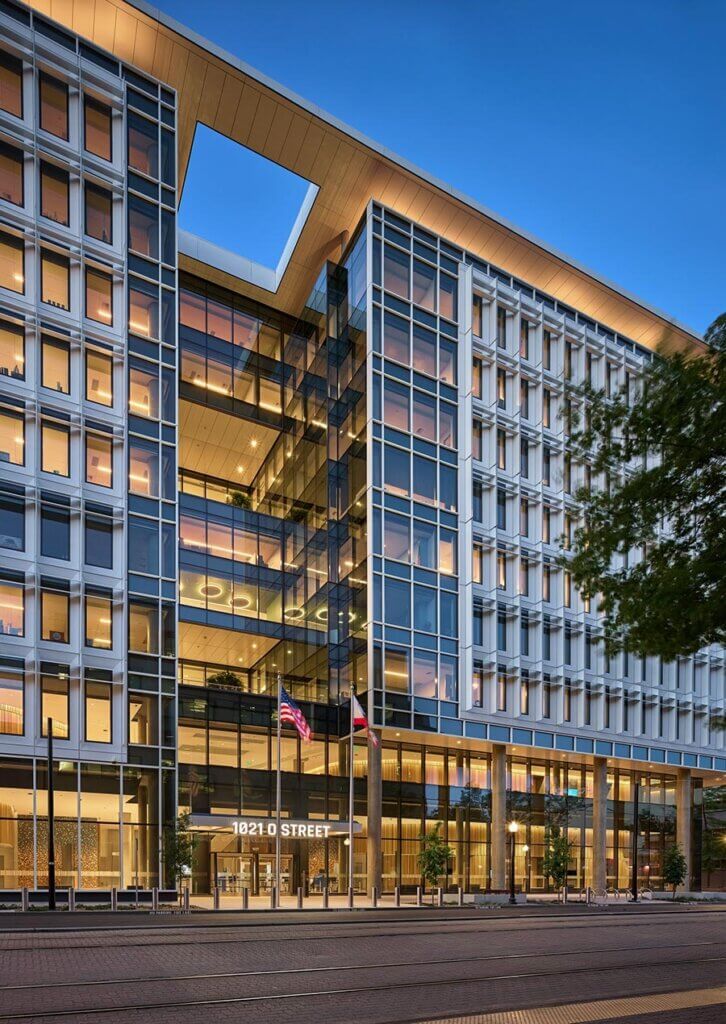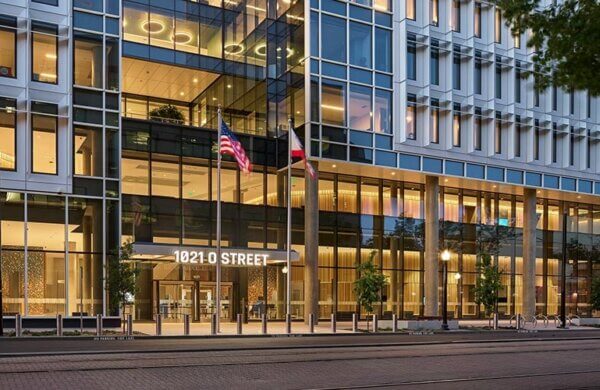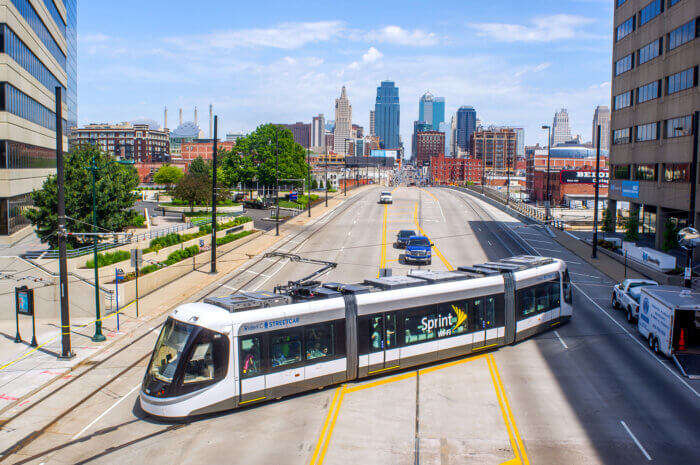
Project Description
Sacramento, CA
Setting a new standard for sustainability and flexibility for the State of California, the 1021 O Street Office Building was constructed to stand the test of time, both in terms of its timeless aesthetic and high-quality materials. The building temporarily houses approximately 1,250 legislative and executive elected officials and staff from the Capitol Annex until the new Annex project is completed. The building will then be jointly used as office space for legislative and executive employees.
Creating a building that is open and inviting to the public, and facilitates public involvement with the elected officials, was a top priority for the State of California Department of General Services’ (DGS) and the design-build team. As a result, the 10-story, 472,000-sq.ft. building features double height, daylit great rooms in the center of each floor serving as visitor waiting rooms as well as space for staff team and solitary work. Adjacent to these great rooms are roof terraces with views of the surrounding city of trees and the State Capitol.
The building also boasts open, interconnecting stairs between floors to encourage interaction, four public hearing rooms and a press room with state-of-the-art audiovisual systems to support broadcasts, overflow monitors with public seating in the lobby areas, and facilities for teleconferencing with staff and constituents. The upper floors house legislative and executive offices, as well as collaboration spaces for more than 1,250 state employees.
Another significant achievement of the progressive design-build team was exceeding the state’s lofty sustainability goals. The all-electric building is zero net energy, zero net carbon, meets CalGreen Tier 2 requirements, and is LEED-NC Platinum Certified. Some of the building’s sustainable features include low water use fixtures, a high-performance building façade, materials with high recycled content, daylighting within office suites, native vegetation on the surrounding site and terraces, as well as LED lighting throughout.
To support the project’s hard deadline for providing temporary facilities to elected official moving out of the existing Capitol Annex prior to the start of the 2022 legislative session, DGS utilized the progressive design-build delivery method for the first time and employed collaborative partnering. General Contractor Hensel Phelps and its design-build partners HOK and Dreyfuss + Blackford embraced the fast-track challenge. Working closely with the State’s construction manager Gilbane and criteria architect HGA, the team commenced construction of the project just eight months after planning began.
During the project’s first eight months, transparency in the design and budgeting process was crucial to developing the stipulated sum for the contract. Partnering focus groups were established and significantly contributed to the team’s ability to discuss issues and tackle challenges with a “Project First” mentality. The partnering process, which included 10 quarterly partnering sessions, a focus group approach and 21 surveys, significantly contributed to moving the project forward at an unprecedented pace in support of the critical turnover date.
Despite various project complexities as well as construction schedule challenges associated with COVID-19, wildfires and supply chain shortages, the team met or exceeded the project’s goals including an on-time move-in date for the elected officials.
Partnering Results
- Completed on schedule and budget
- Fostered innovations resulting in a $22.6 million cost savings
- Enhanced safety
- Exceeded the project’s sustainability goals
- Maintained design-integrity with detail
- Successfully implemented the State’s first progressive design-build project
- Enhanced the design-build process by establishing team trust and transparency
- Streamlined communication
- Established clear expectations
- Facilitated team building activities
- Identified project-specific goals
- Helped mitigate challenges
- Established Focus Groups to heighten coordination and teamwork
- Fostered collaboration with third-party stakeholders and the public
- Streamlined smooth tenant move-in
- Zero claims
Project Notes
- 1,212 - Work Days
- $432.1 Million
- 1,146,170 Personnel Hours
- Delivery Method: Progressive Design-Build
- Zero Net Energy, Zero Net Carbon and LEED NC Platinum Certified
Awards
- 2023 International Partnering Institute John L. Martin Partnered Project of the Year – Diamond Award
- 2023 PCI Design Award - Best Government and Public Building





