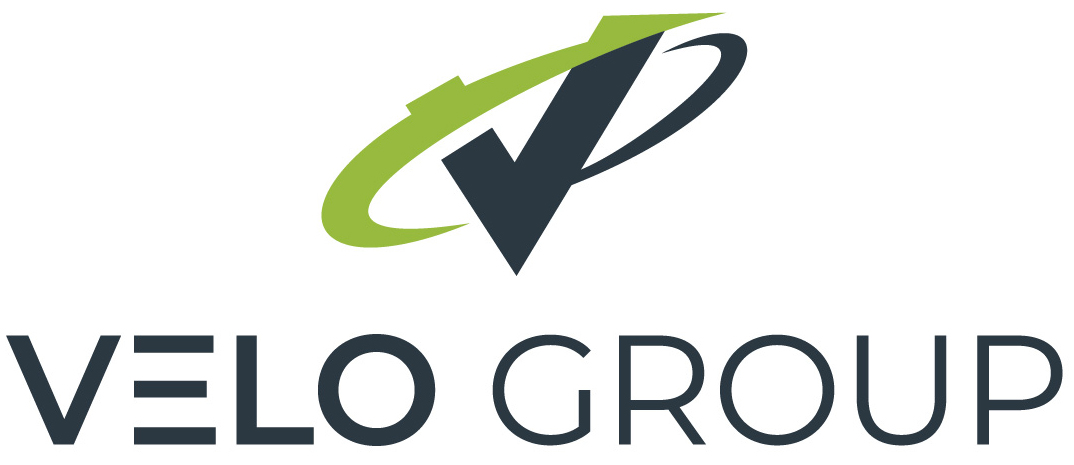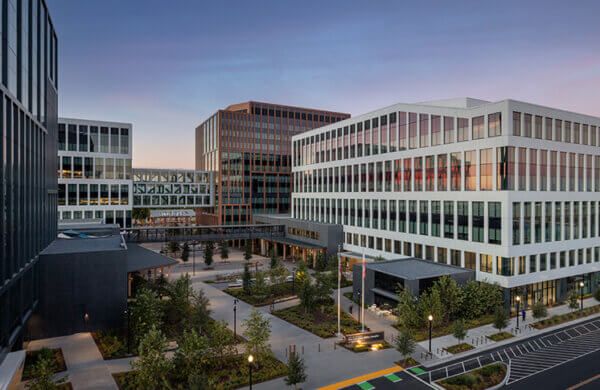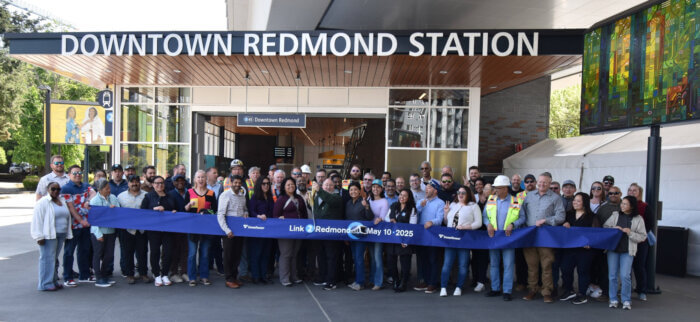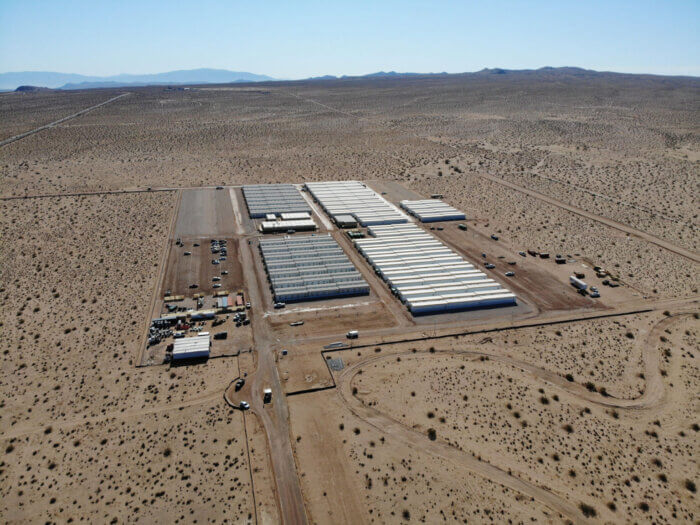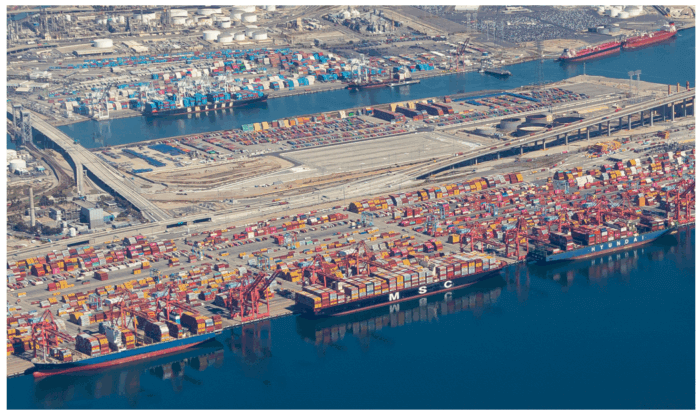Project info
- Case Studies, Featured
California Department of General Services (DGS)
Hensel Phelps
Kitchell Northern California
ZGF Architects (architect of record)
Dreyfuss + Blackford (parking structure)

Project Description
Sacramento, Calif.
The successful delivery of the May Lee State Office Complex, California’s largest government office development to date, was made possible by a strong commitment to formal partnering from day one. Facing an unprecedented set of challenges, including a global pandemic, aggressive timelines, and complex urban construction logistics, the project team adopted a “One Team” approach that brought together the California Department of General Services (DGS), Hensel Phelps, ZGF, and key agency and subcontractor partners. Through regular partnering workshops, collaborative decision-making, and clear lines of communication, the team delivered the 1.25 million-square-foot campus ahead of schedule and under budget.
Constructed on a 17.3-acre site in Sacramento’s River District, the May Lee State Office Complex includes four mid-rise office towers, a seven-story parking structure with 1,291 stalls, and 317 at-grade parking spaces. The complex accommodates more than 5,000 employees across multiple state departments and was developed as part of DGS’s Ten-Year Sequencing Plan to modernize state facilities and consolidate leased office space. In line with California’s sustainability goals, the complex was designed as an all-electric, net-zero carbon facility and earned both LEED Gold and SITES Gold certifications.
Design began in 2019, with construction breaking ground in April 2020 — just as the COVID-19 pandemic created a wave of uncertainty across the construction industry. Early pandemic-era disruptions, ranging from remote coordination to material shortages and safety restrictions, required the team to quickly adapt its workflows, transitioning to a hybrid collaboration model that maintained momentum and cohesion.
With four buildings rising in succession and limited laydown area, the team navigated site logistics through precision scheduling and phased construction. Deep foundations, utility realignments, and simultaneous steel and concrete work across a constrained urban site demanded real-time coordination among trades. Special features — including a 300-seat auditorium, a childcare center, and enclosed and elevated bridges connecting the towers — added structural complexity that was tackled through a collaborative, proactive delivery model.
Despite the dynamic and evolving project conditions, the team achieved early completion, reduced overall costs, and delivered a high-quality facility designed for long-term public service.
Partnering Approach
From the outset, the May Lee State Office Complex project was driven by a formal partnering process focused on teamwork, open communication, and shared accountability. This collaborative structure brought all stakeholders together under a unified “One Team” mindset.
With preconstruction ramping up just as the COVID-19 pandemic took hold, the team rapidly adapted to a mixed remote and in-person model. To maintain alignment, an on-site big room was established and supplemented with virtual meetings, which enabled critical decisions to proceed without interruption.
VELO Group conducted 20 formal partnering sessions throughout the life of the project. These included quarterly workshops to review progress, resolve issues, and assess team performance, as well as specialized executive and subcontractor sessions. In the words of Hensel Phelps project leader Brad Jeanneret, “We don’t build buildings; we build teams. We need to figure this out.” That mindset shaped the collaborative culture across all levels of the project.
To support that culture, small focus groups were launched to address specific workstreams — from exterior envelope and quality control to team morale and pandemic safety protocols. Regular “pow-wow” meetings provided a platform for team members to surface issues and find solutions together. These sessions helped maintain high engagement and ensured voices at all levels were heard. The team also conducted three partnering surveys on the project. After each survey, the results were consolidated into a report that captured any action items to be addressed at the next partnering session or within the focus groups.
External coordination with the City of Sacramento and Sacramento Municipal Utility District was essential for timely installation of water and power infrastructure. Close alignment with these stakeholders ensured that building systems could be brought online without delay, even as COVID-related constraints remained in place.
Formal partnering enabled the project team to manage risks, adapt to uncertainty, and stay focused on shared goals throughout the process. This collaborative approach fostered innovative solutions and kept everyone aligned, allowing them to successfully deliver a complex, multi-building facility despite challenging conditions.
Take a walk through the project here:
Partnering Results
- Completed two weeks early
- Delivered $47 million under budget
- Avoided costly delays through COVID-19 pandemic restrictions
- Enhanced communication and built trust
- Streamlined issue resolution
- Achieved safety goals
- Fostered innovation and shared problem-solving
- Delivered consistent quality across four buildings
- Built team camaraderie and fulfillment
Project Notes
- Construction Budget: $940 million
- Total Project Cost: $1.03 billion
- Square Footage: 1.25 million GSF
- Delivery Method: Progressive Design/Build
- Sustainability: All-electric, Net-zero Carbon, LEED Gold & SITES Gold certified
- Groundbreaking: April 2020
- Grand Opening: March 2024
Awards
International Partnering Institute 2025 John L. Martin Partnered Project of the Year – Gold Award
Sacramento Business Journal – 2024 Best Real Estate Project of the Year
Green Technology Sustainable Facilities Forum 2024 Leadership Award – State Government Category
